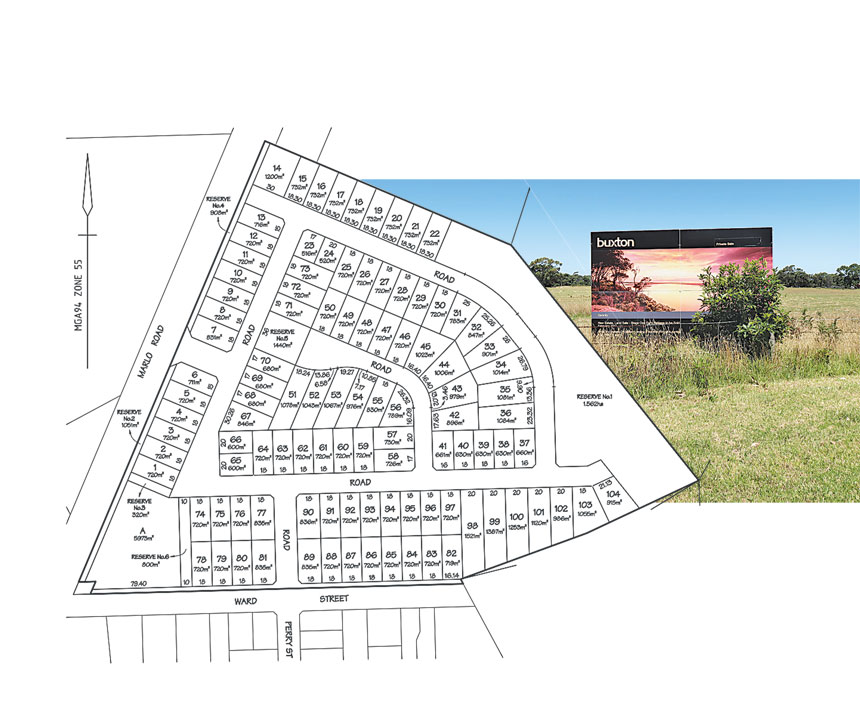Members of the Marlo Ratepayers and Residents’ Association (MRRA) are less than impressed with a 104-allotment subdivision proposed for the east of Marlo Road on the entry to town.
The proposal has been in motion for more than three years, the vast majority of blocks being around 700 square metres in size, which the MRRA says does not fit the Marlo Urban Design Framework, produced in 2007 with a Master Plan adopted by East Gippsland Shire Council in 2014.
The framework’s vision for Marlo stated: “Marlo will develop as a village with excellent facilities and a lively community hub, while retaining its character as a seaside holiday town looking out towards the river and ocean. Marlo’s development will be contained to south of Healy’s Road and the town will look to Orbost for higher order services. Residential streets will be lined with trees and established gardens that reflect the coastal character of the town. Facilities and shops will be easily reached by walking or cycling and opportunities for high quality holiday accommodation will have been maximised in a way that is sensitive to the environment, and brings benefits to the permanent residential community”.
In the framework’s general design principles, it states: “The existing local character of each settlement should be protected and/or improved where appropriate. The land use types, style of built form, extent of development, landscape setting and public realm experience all contribute to the character of a locality and should be carefully considered within each unique context”.
MRRA vice president, Shayne Boyd, says this will not be the case with the proposed development.
“Marlo residents are concerned, not with the prospect of development on this site, but with the inappropriate, unwarranted urban density, the size of the allotments, the minimal provision for useable open space, the potential exacerbation of drainage and storm water dispersal problems and the overall adverse impact this development could have on the amenity of Marlo,” Ms Boyd said.
“Recently, on behalf of the MRRA, I enquired to the shire as to the status of this development and learnt that the proposal is being forwarded with no changes to the size and density of the allotments. There is no addition of useable open space with provision for footpaths on only one side of the roadways.” Footpaths on both sides of subdivision roadways is the minimum set, however the developers have requested and the shire has agreed that in lieu of the minimum footpath within the subdivision they will construct one footpath along Perry Street between Ward Street and Marine Parade.
“Version 7 of the plan has 104 allotments - essentially an urban subdivision, totally out of character with the needs and character of Marlo. It includes a 1.8m Colorbond steel fence along the Marlo Road boundary, once again antithetical to the open vistas of Marlo.
“It is an opportunity lost by the shire. The site is appropriate for development of housing allotments designed with the Marlo vision and strategic objectives in mind, which maintain and enhance the village character, with wide verges, natural environment, treed connections, open space and vistas.”
In November 2020 Mrs Boyd wrote to shire chief executive officer, Anthony Basford, regarding MRRA’s concerns about the development, including lack of transparency in the process, saying council officers did not keep the community informed of developments, and also the inappropriateness of the plan as presented.
Mr Basford’s response included: “Once the development plan document is approved, all future planning permit applications that are in accordance with the approval plan will be exempt from notice and review meaning that they are not required to be advertised to adjoining landowners.
“At the time of writing this letter, there is a draft set of development plan documents awaiting final approval, subject to the execution of new legal agreements pertaining to the subject land.
“Once the final approval has been granted, the relevant information relating to the approval will be communicated with those who made written submissions, this will finalise the consultation process.”
Council’s general manager place and community, Jodie Pitkin, said the proposed development plan “was” considered by council within the context of the Marlo Urban Design Framework.
“The land was rezoned from rural to urban with the approval of Planning Scheme Amendment C80 in June 2012. The amendment applied a Design Development Overlay (DDO11) in line with the existing Marlo urban area. The overlay strengthens and supports implementation of the Marlo Urban Design Framework,” she said.
“Council’s publicly available preliminary evaluation report in 2015 highlighted issues with the drainage of the development and that it did not meet the requirements. As part of the approval process, council has sought onsite retention of water which will not burden the current drainage system and water discharge to the foreshore.
“Council undertook community consultation on the development between December 2016 and January 2017. During this period council presented to the Marlo Residents and Ratepayers Association, conducted interviews with individual community members and received written submissions.”
The ‘Visit Marlo’ Facebook page posted an image of the plans over the weekend with details regarding the development.
Feedback was varied with the vast majority of people, some locals and others visitors, stating their opposition to the development, while others cited the local job opportunities it could create.
IMAGE:
The proposed Marlo Road development, which has local residents and the Marlo Ratepayers and Residents’ Association up in arms. They believe the 104-allotment development does not meet the Marlo Urban Design Framework.


